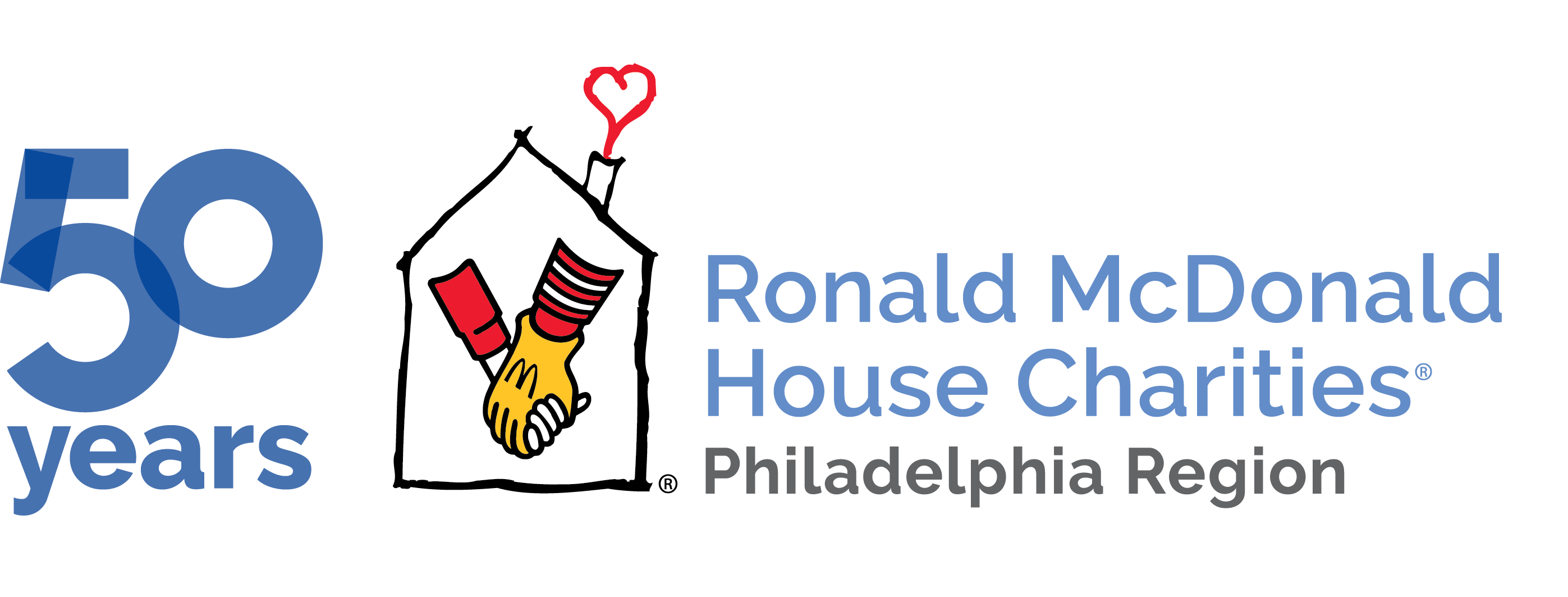
We’ve learned a lot in our first 40 years, and we’ve spent countless hours talking with families about what makes our house special – and what could make it even better!
All of that experience and advice has been poured into concepts for the expansion and re-development of our Chestnut Street home.
Detailed architectural plans incorporating our current facilities and two adjacent lots of land are now in place, including construction of a new 8-story building, which will more than double our capacity to house, feed and nurture families through social and other support services. Once complete, our new Chestnut Street home will include:
- A new 93,000 sq. ft. tower that will house 104 bedrooms
- A new Welcome Center and Reception Area to greet families to the PRMH community
- A newly constructed Cooking and Dining Center
- Library and Quiet Lounges on each floor
- 96 new family bedrooms, and 8 protected-patient bedroom suites
- 12 fully wheelchair-accessible guest bedrooms
- Indoor and outdoor play areas for children of all ages
- A beautiful rooftop garden, featuring a walking path and quiet reflection areas
Design team
Design Partners Owner’s Representative/Project Manager Watchdog Architect & Mechanical/Electrical/Plumbing Engineers EwingCole Structural Engineer David Chou & Associates Civil Engineer Pennoni Associates Construction Manager P. Agnes Techonology Consultant Bala Consulting Engineers Signage Design Exit


